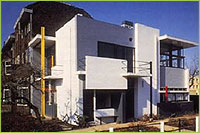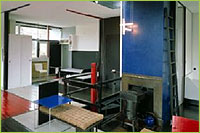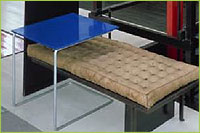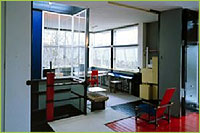| |
 |
|
Rietveld Schröder House
The Rietveld Schröder House in Utrecht was commissioned by Truus Schröder-Schräder, designed by the architect Gerrit Rietveld, and built in 1924. This small one-family house, with the flexible spatial grouping, and the visual and formal qualities, was a statement of the ideals of the De Stijl group of artists and architects in Holland in the 1920s. In 2000, the House was added to Unesco's World Heritage list.
Open-plan
The Rietveld-Schröder House has probably seen more reproductions and has been more influential than any other domestic building of the early modern period. It has had a direct effect on many people's lives, for it was the first open-plan house.
History of the house
Rietveld lived and worked all his life in Utrecht. He was on staff at 'De Stijl' (1917), the journal headed by Theo van Doesburg, with features, among others, by Piet Mondrian. Rietveld got involved with De Stijl after the journal published a picture of his world famous red and blue chair without the colors at the time. Rietveld designed the house for Truus Schröder-Schräder, and her input helped shape the final result. She lived there from 1924 to her death in 1985. Rietveld had a studio at the house until 1933, and he spent the last six years of his life there. The Centraal Museum now manages the Rietveld Schröder house.
Tour of the house
A visit to the Rietveld Schröder House takes approximately one hour. There is a guided tour that starts with a video about Rietveld. The interior of the downstairs part of the house is somewhat traditional, with fixed walls. But upstairs, the architect simply called it and 'attic' and that's where he and the owner actually made the house they wanted one single space that could be transformed into a series of smaller ones. There is so much interest in the house that you have to make reservations in advance. Upon request, the guided tour can also be given in English.
©Nederlands Bureau voor Toerisme & Congressen 2004
|





